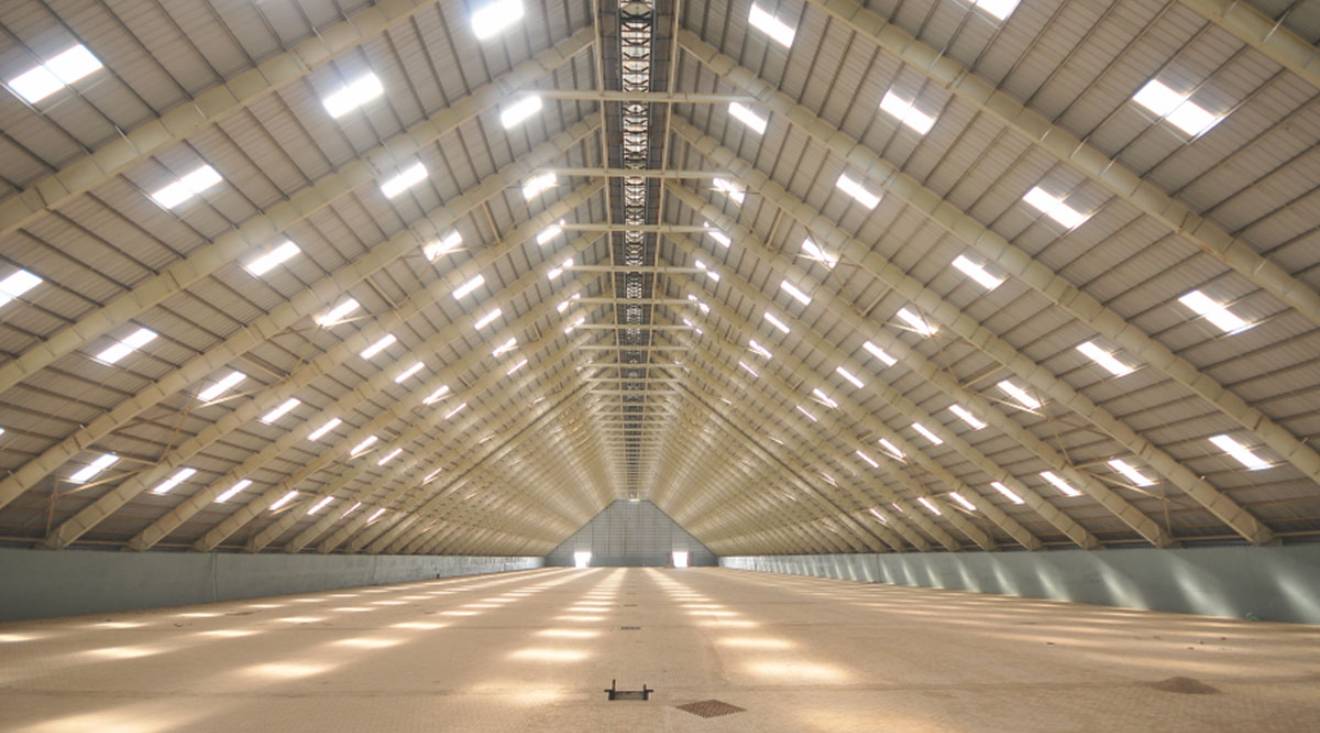The Project
The size of the building is 80m x 285m x 4m eave height and 40m height at the ridge. Eighty metre clear span is the requirement of the client to facilitate conveyor, which is functioning along the ridge. This facility is created for the storage of white sugar, which is being imported from neighbour countries. This is the first in PEB such a wider clear span with a solid web. There are three identical buildings constructed side by side for sugar storage. There is an RCC wall all along the periphery of the building to retain sugar. The roof slope is 40 degrees, which is kept in a perceptive of pyramid shape forming of sugar whilst disposing of roof conveyor. Wind velocity is 180 kmph.
The Challenges
- Base moment is quite high owing to fixed base support conditions.
- Whole buildings to be analysed in 3D modelling to observe the behaviour of the building due to wind loads, seismic loads, and temperature loads.
- Owing to longer building suitable expansion joints to be considered with double frames.
- Bracing systems to be provided in view of structural stability.
- Tie runners to be provided at suitable locations to keep the building standalone during construction.
- Both gable walls are to be designed in such a way that these could be erected first to keep the portal frames in position for subsequent bays.
The Solution
- Higher diameter anchor bolts used to keep the structure intact with designed forces.
- Building is analysed in a way that all the members are designed for design forces with the utmost care during design, connection design and detailing.
- Double frames are detailed properly to ease the construction.
- Bracing systems detailed in a way to foresee the issues that may occur during construction.
- Both gable walls are detailed intact with construction requirements.



